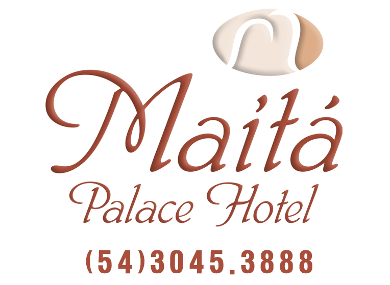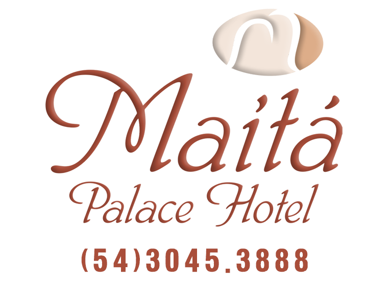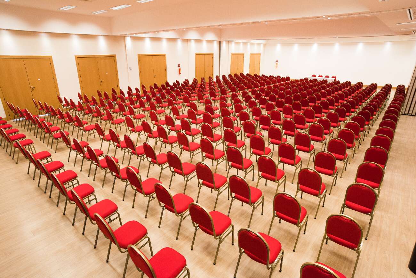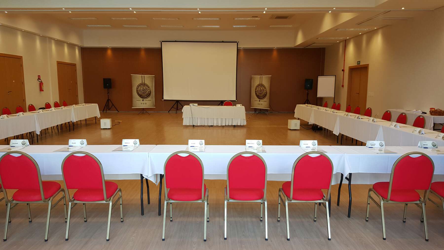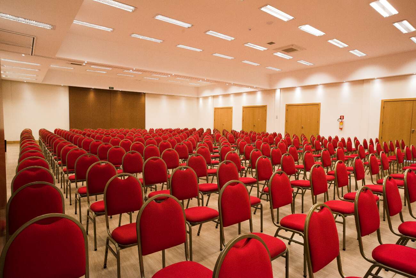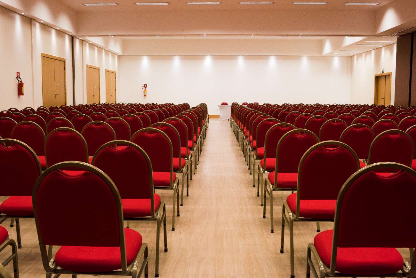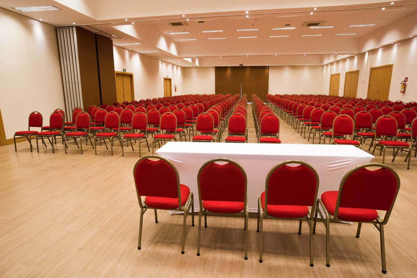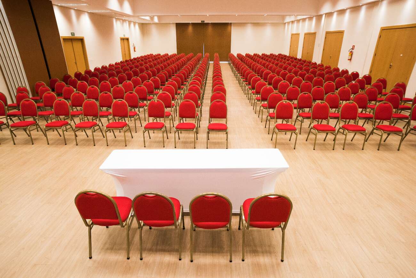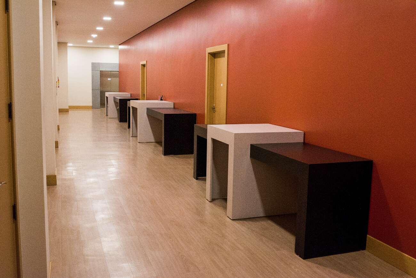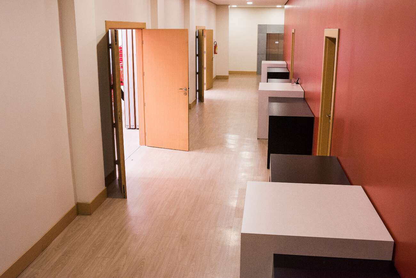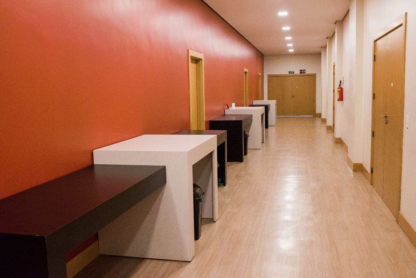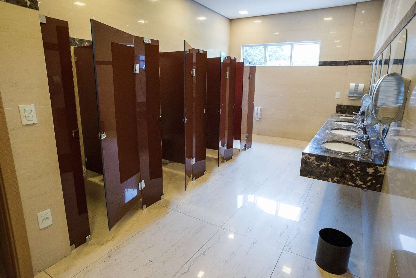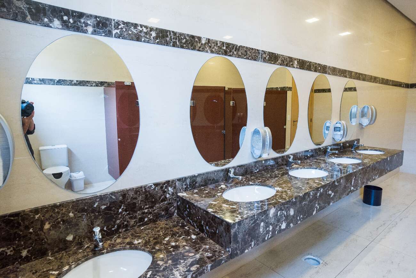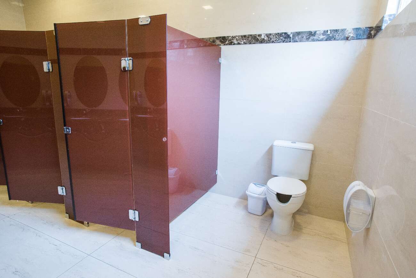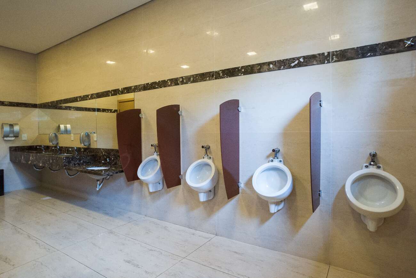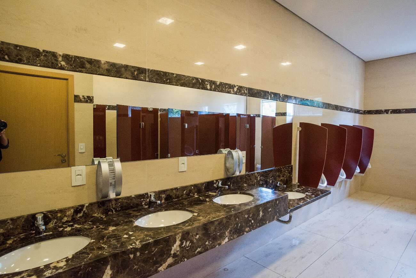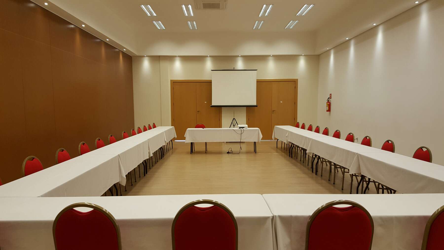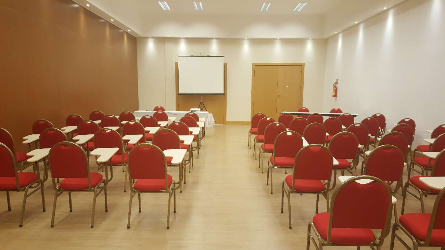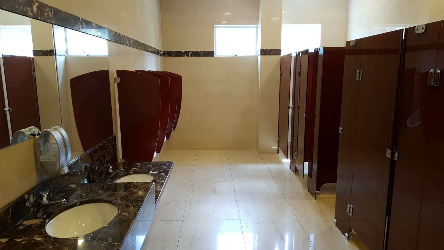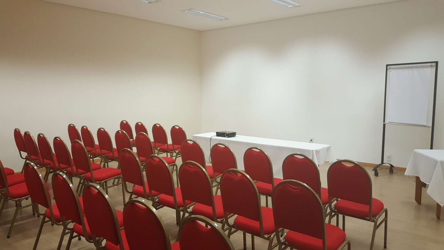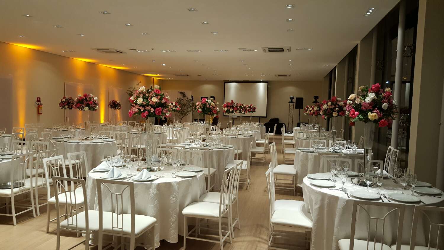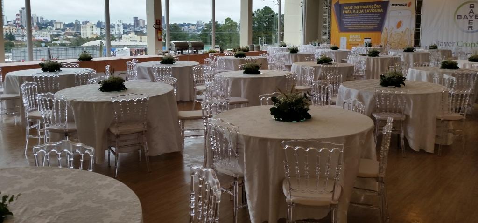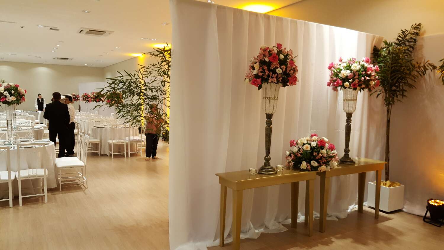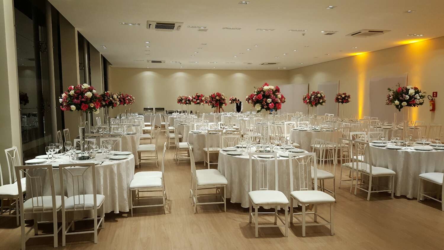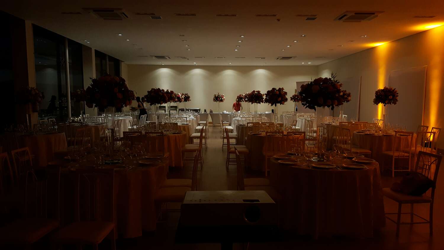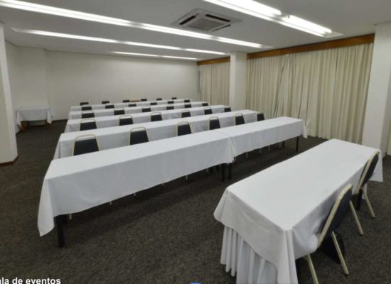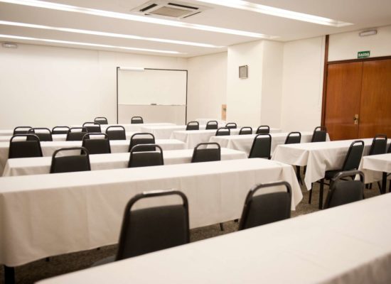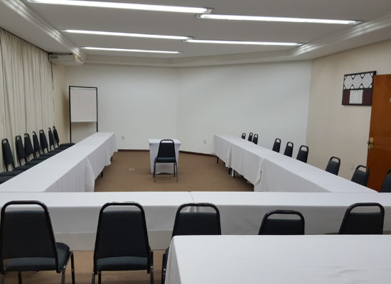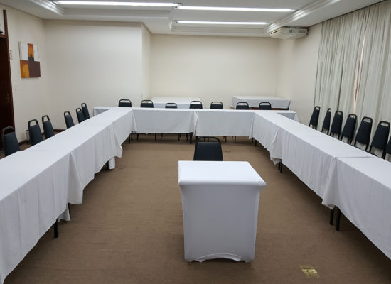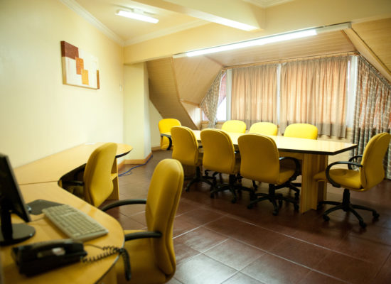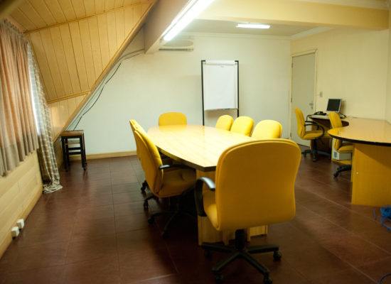After an expansion process in the event area, Maitá the Palace Hotel has just been structured over 1000 m² of space distributed in 6 island, restaurant and spaces for cofee breakes.
The Event Center Maitá Palace Hotel, with excellent location and visibility privileged have access by Brazil Eastern Avenue and Rua Nilo Peçanha, possessing covered parking with over 50 vacancies.
———————–
See price list with the Department of Events (54) 3045-3888
———————–
our resources:
– light generator without cost;
-Access to high-speed Internet;
-automated lighting;
-05 Flip chart with white board;
-08 Porta banners.
Hugo room Alovisi
Technical specifications:
Net area: 315 m²;
dimensions: 24,16 m x 13,00 m;
Right foot: 4,10 m.
Capacity in number of people:
- Auditorium 280 people chairs without arm;
- Auditorium 180 people with arm chairs;
- U shape with tables 60 people;
- U shape with chairs without arm 80 people;
- U shape with chairs with arm 70 people;
- School (no runner) 90 people;
- Herringbone with two corridors 64 people.
Another option:
217 m² – Capacity Number of persons in:
- Auditorium 180 people chairs without arm;
- Auditorium 150 people with arm chairs;
- U shape with tables 42 people;
- U shape with chairs 90 people;
- U shape with chairs with arms 70 people;
The rooms are equipped:
- Power generator itself;
- Air conditioners, cassette system with ecological gas of renovation;
- Wi-fi free (Maitá Palace Hotel has 50 MB dedicated);
- Lighting Automation;
Dalila Silveira Alovisi room
Technical specifications:
dimensions: 7,55 m x 13 m;
Right foot: 4,50 m;
Capacity in number of people:
- Auditorium 80 people chairs without arm;
- Auditorium 60 people with arm chairs;
- U-shape with tables 30 people;
- School with tables 42 people;
- Fishbone 36 people;
The rooms are equipped:
- Power generator itself;
- Air conditioners, cassette system with ecological gas of renovation;
- Wi-fi free (Maitá Palace Hotel has 50 MB dedicated);
- Lighting Automation;
support rooms:
Room Vera Alovisi
Technical specifications:
- Net area: 49 m²;
- dimensions: 7,10 m x 6,83 m;
- Right foot: 3,10 m.
Capacity in number of people:
- Auditorium 50 people chairs without arm;
- Auditorium 30 people with arm chairs;
- U-shape without tables 20 people;
- U-shape with tables or chairs with arms 15 people;
The rooms are equipped:
- Power generator itself;
- Air conditioners, cassette system with ecological gas of renovation;
- Wi-fi free (Maitá Palace Hotel has 50 MB dedicated);
Marisa room Alovisi
Technical specifications:
- Net area: 48,77 m²;
- dimensions: 7,10 m x 6,83 m;
- Right foot: 3,10 m.
Capacity in number of people:
- Auditorium 50 people chairs without arm;
- Auditorium 30 people with arm chairs;
- U-shape without tables 20 people;
- U-shape with tables or chairs with arms 15 people;
The rooms are equipped:
- Power generator itself;
- Air conditioners, cassette system with ecological gas of renovation;
- Wi-fi free (Maitá Palace Hotel has 50 MB dedicated);
Room Roberto Martins Alovisi
Technical characteristics:
- Net area: 33,65 m²;
- dimensions: 6,95 m length;
- Right foot: 3,10 m.
The rooms are equipped:
- Power generator itself;
- Air conditioning cassette system with ecological gas of renovation;
- Wi-fi free ( Maitá Palace Hotel has 50 MB dedicated );
Restaurant Events Center
EVENTS CENTER RESTAURANT:
measuring 300 m² attached to the main hall, open only for events at the Events Center or parties, wedding and graduation. Serve Buffet.
- Power generator itself;
- Air conditioning cassette system with ecological gas of renovation;
- Wi-fi free ( Maitá Palace Hotel has 50 MB dedicated );
- Lighting Automation.
Event hall
Located on the ground floor, next to the hotel reception.
- Size 80 m²;
- Right foot 2,66 m;
- Auditorium 80 people chairs without arm;
- Auditorium 60 people with arm chairs;
- U format without tables 25 people;
- Format U chairs with arm 20 people;
- Wireless;
- Split Air Conditioner;
- Banner Porta.
Meeting room
Located on the ground floor, at the hotel reception.
- Size 65 m²;
- Right foot 2,40 m;
- Auditorium 30 people chairs without arm;
- Auditorium 30 people with school desks;
- U shape with tables 18 people;
- Right foot 2,40 m;
- Size 65 m²;
- Wireless;
- Split Air Conditioner;
- Banner Porta.
Virtual office - 16 M²
Located on the third floor of the hotel.
- Capacity 8 people;
- oval table with chairs;
- Wireless;
- Split Air Conditioner.
